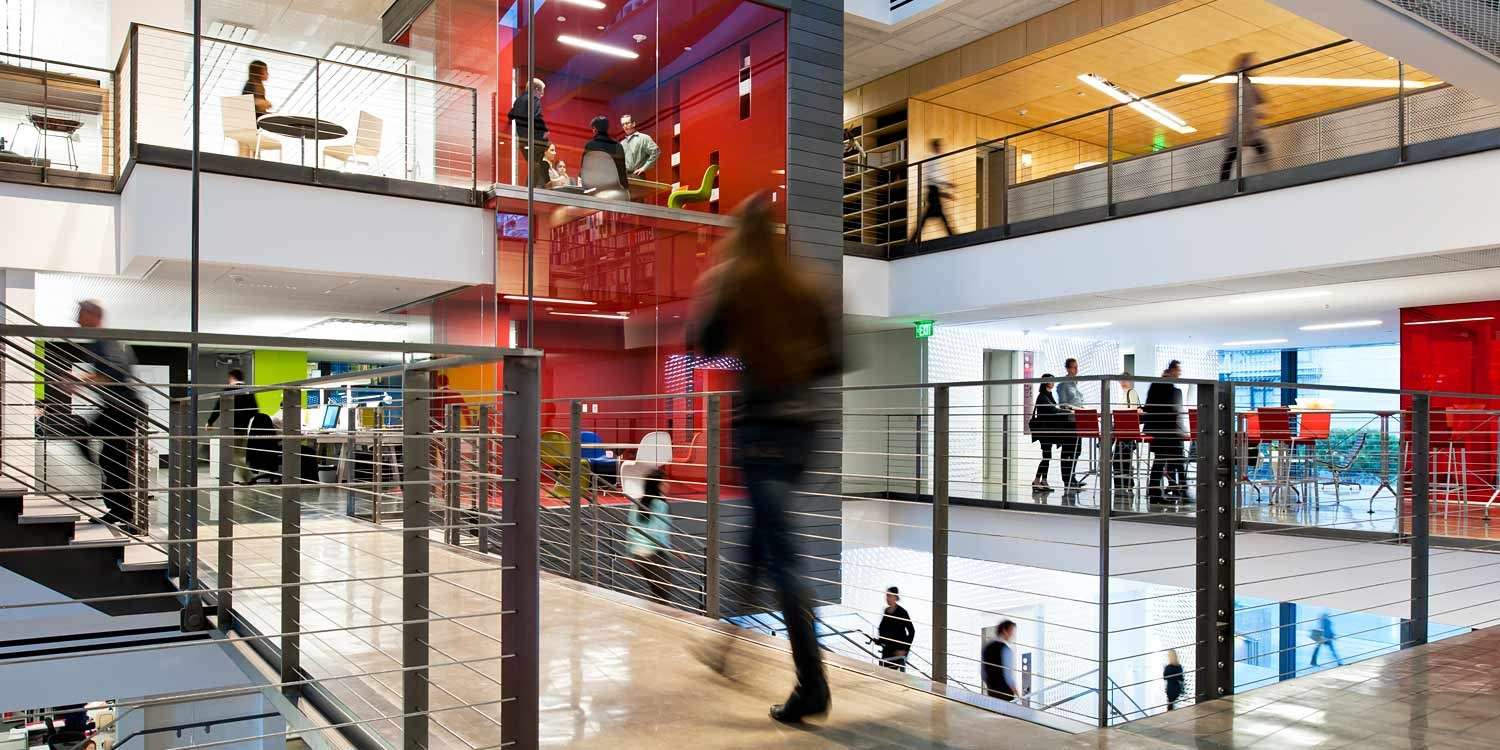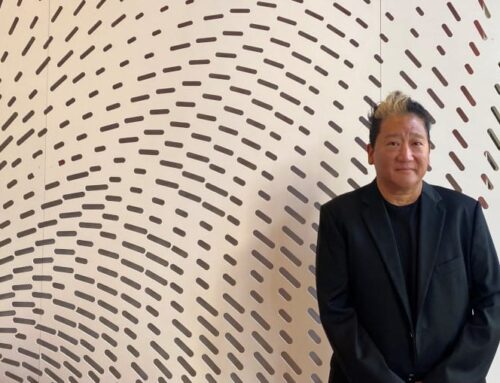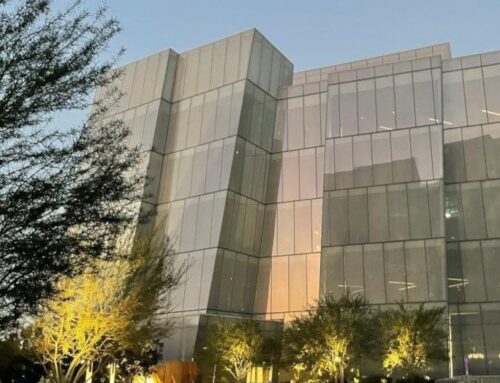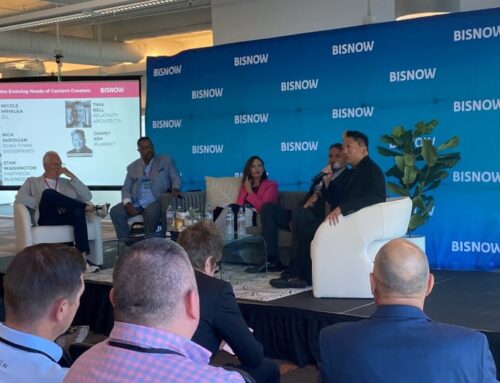During a nearly 20-year history, PLANNET has completed close to 100 projects as a trusted consultant to Gensler. As a result of our strong relationship and technology design expertise, PLANNET was retained by Gensler in 2011 to design technology for the company’s 45,000 SF downtown Los Angeles office and played an instrumental part in the relocation of their regional headquarters from Santa Monica, California to Downtown Los Angeles.
Gensler’s LA headquarters was designed to appeal to and maximize productivity from a modern, professional workforce. Even though it was completed 8 years ago, the downtown LA office is still one of the region’s most desirable workspaces. In fact, Working Mother magazine recently designated the space a Cool Workspace – “a beautiful, innovative and inspiring place to work.” Added Gensler’s Managing Director Barbara Bouza, “Our goal was to create an environment that would serve as both a workplace of the future and as a design lab for clients. We transformed a long-vacant 1970s bank space into a sustainable LEED-CI Platinum workplace for architects and designers that would promote transparency, collaboration, innovation and diversity. It’s a great place for working mothers!”
The project moved an estimated 230 people. Gensler’s new location, nicknamed “The Jewel Box” because it sits between two skyscrapers, can be described as more a work of art, than a place of work. The new location which housed a large bank for decades had a mezzanine added which increased the square footage from 32,000 to 45,000 SF. Today, Gensler employs over 500 people downtown and has added more space to accommodate their dynamic growth.
Gensler’s downtown LA headquarters sets the standards for their workspace environments worldwide, incorporating leading edge technology such as digital and interactive display technology, Skype desktop and room-based conferencing, grand scale display technology and support for tablet and other mobile devices among others. PLANNET evaluated Gensler’s requirements and guided them through the process of alternative analysis, selection and procurement of recommended solutions, and oversight of technology and infrastructure deployment.
Also added were (8) state of the art conference rooms with the most current audio visual (AV) technology and a state-of-the-art amphitheater style area for larger presentations. In addition to designing the AV and security requirements, PLANNET played a key role in designing IT infrastructure requirements which included technology rooms, and communications cabling and pathways needed to support voice and data services throughout the Jewel Box building.






